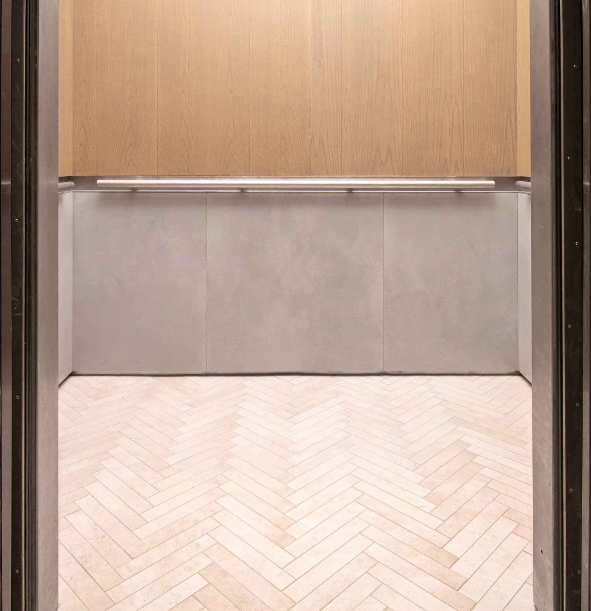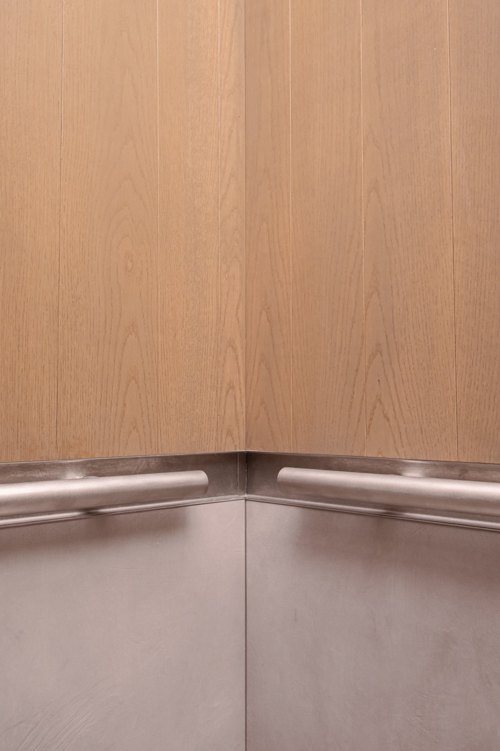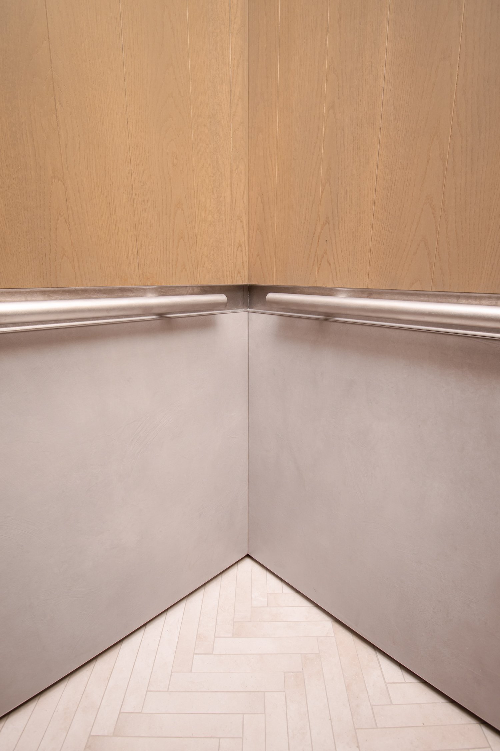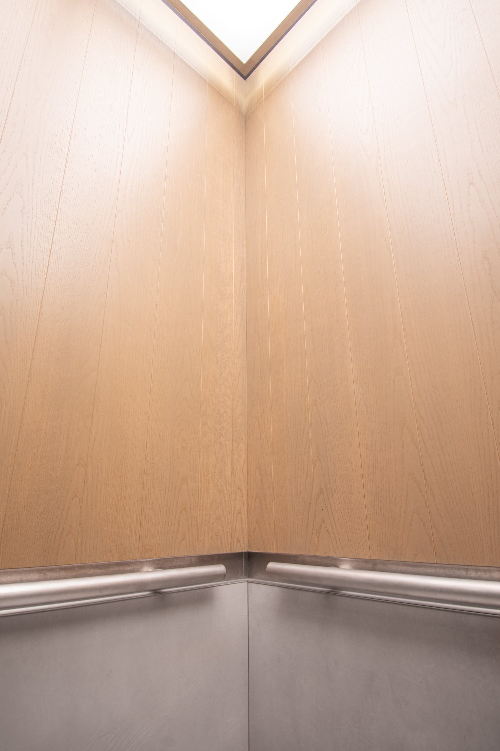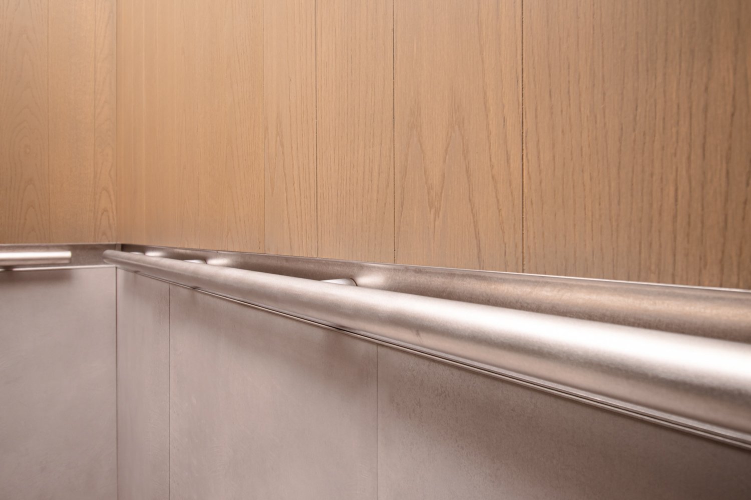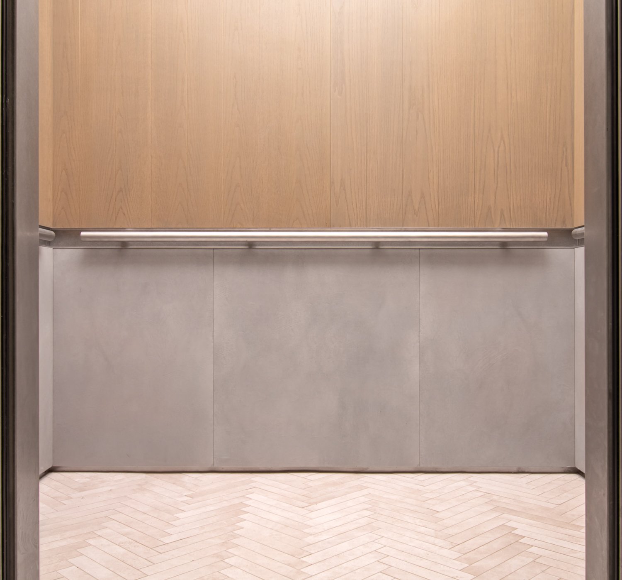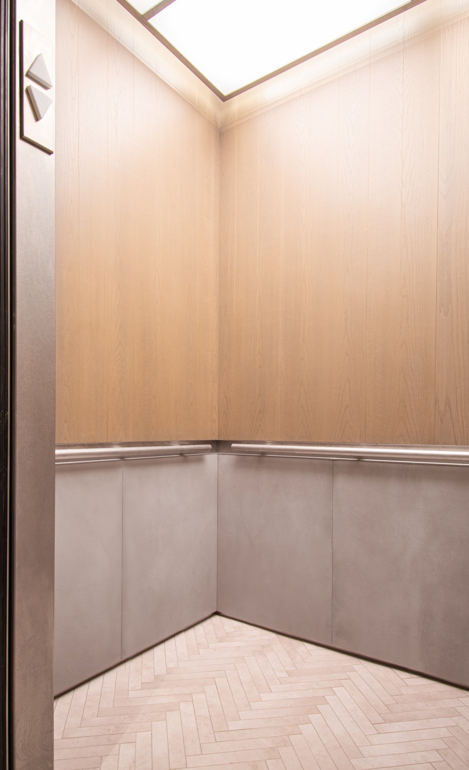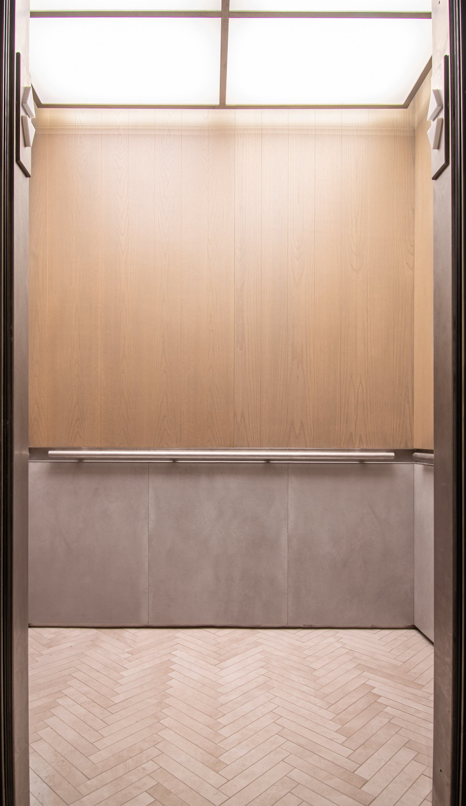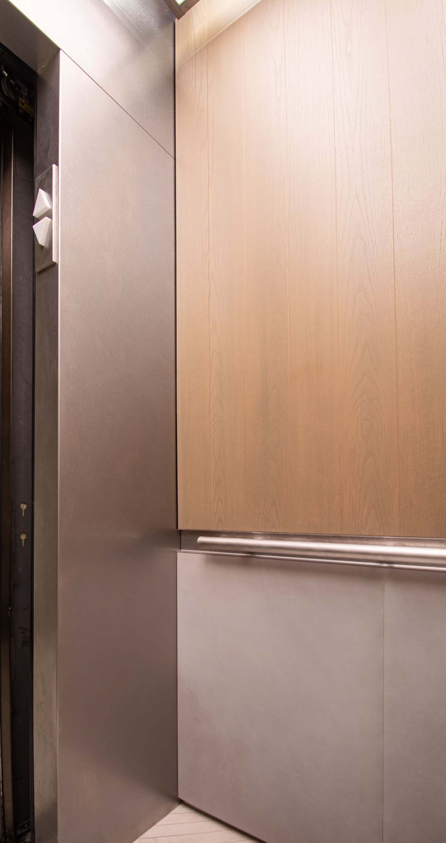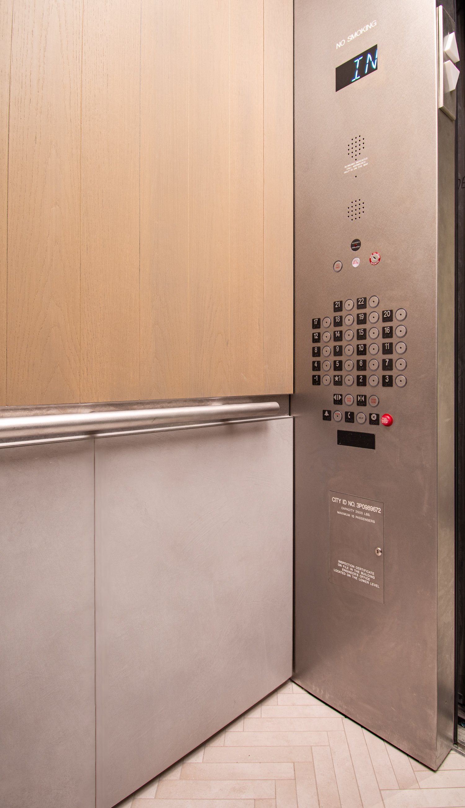Front & York
Working in conjunction with Morris Adjmi Architects, who are also responsible for the elevator designs found within Front & York, we installed and manufactured ten new passenger elevators and three new freight elevators. The passenger elevators feature two different designs. The building is split into four sections, A, B, C, and D. Sections B/C of Front & York, seen below, feature a contrasting design compared to sections A/D. These cabs have an upper and lower structure. Three full section panels make up the upper portion of these elevators. They are furnished in custom stained White Oak slats, wider than those found in section A/D. The lower panels were manufactured using Area Pearl Matte porcelain by Nemo Tile. Three tile pieces were used for each lower panel section of the elevator. Both the upper and lower panels are self-edged with stainless steel. Stainless steel in a non-directional finish furnishes all fronts, bases, doors, and reveals throughout the elevator cab. Finally, the ceiling features a stainless-steel drop frame that supports the 3from Varia Ecoresin resin panels, which act as a diffuser for the LightLam light system by Optolum that illuminates the elevator. Front & York sets a new standard for luxury living with its luxurious amenities and design. The building was intentionally designed to fit into the existing fabric of DUMBO. Its careful use of historic features makes it one of the most unique new buildings in the area. There are thoughtful details and surprises everywhere you turn inside Front & York. From the architecture down to the elevator design, this attention to detail makes Front & York so unique and sets it apart.
