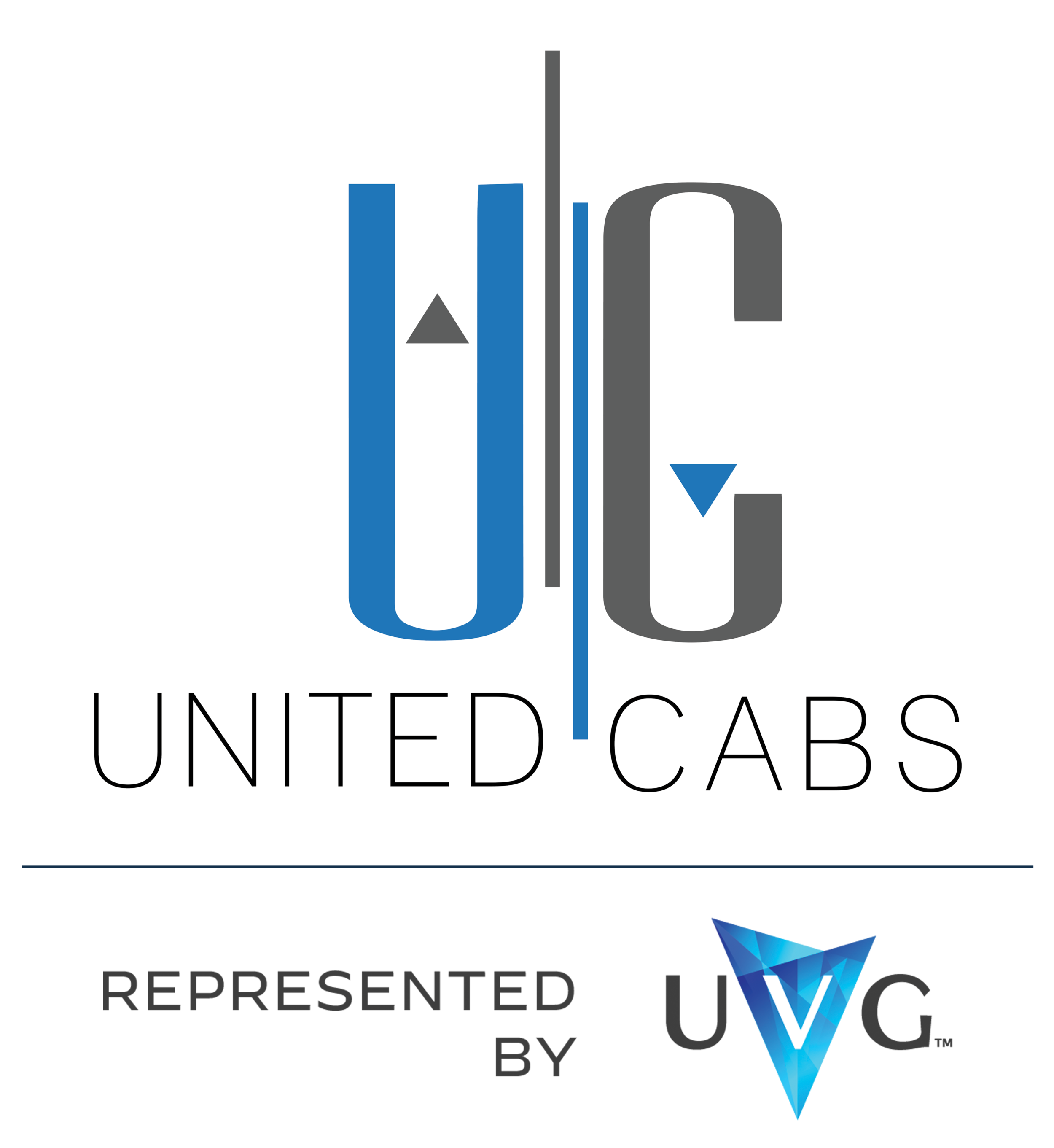The Corinthian
Within The Corinthian, a multi-purpose building designed by famed architect Der Scutt in 1988, lies the Corinthian Medical Condominiums or 345 E37th st. It is an artfully made building inside and out. The semi circular bay windows seen all around the exterior of this luxury high-rise can be seen being represented in the three level lobby of the medical condominium as semi circular balconies. United Cabs was contacted by the owners of the medical office, ProMed Properties, and asked to not only modernize their elevator but for the first time ever assist in modernizing a lobby, specifically theirs. The finished product shows how we took the same quality, dedication, care, and craftsmanship that we put into all of our elevator modernizations and applied it this lobby.













The materials involved include the following
Drop Ceiling: ceiling faced with stainless steel.
Upper Wall Panels: Three (3) removable panels faced with safety laminated glass mirror wrapped with stainless steel boarder.
Lower Panels: Seven (7) lower panels faced with wood FEATURING a custom stain to match lobby panels.
Hand & Chair Rails: three (3) stainless steel chair rails, respectively.
