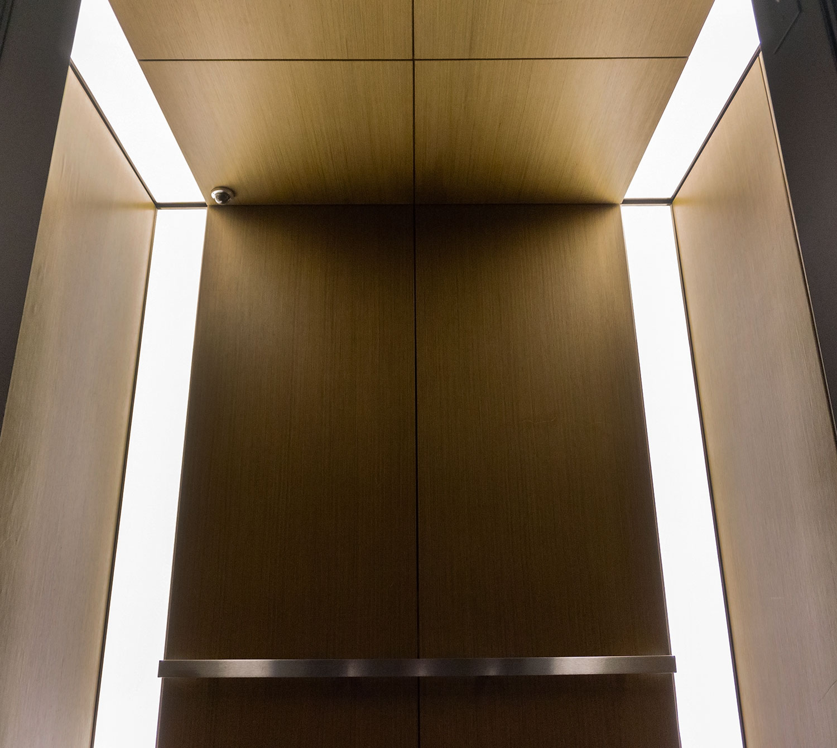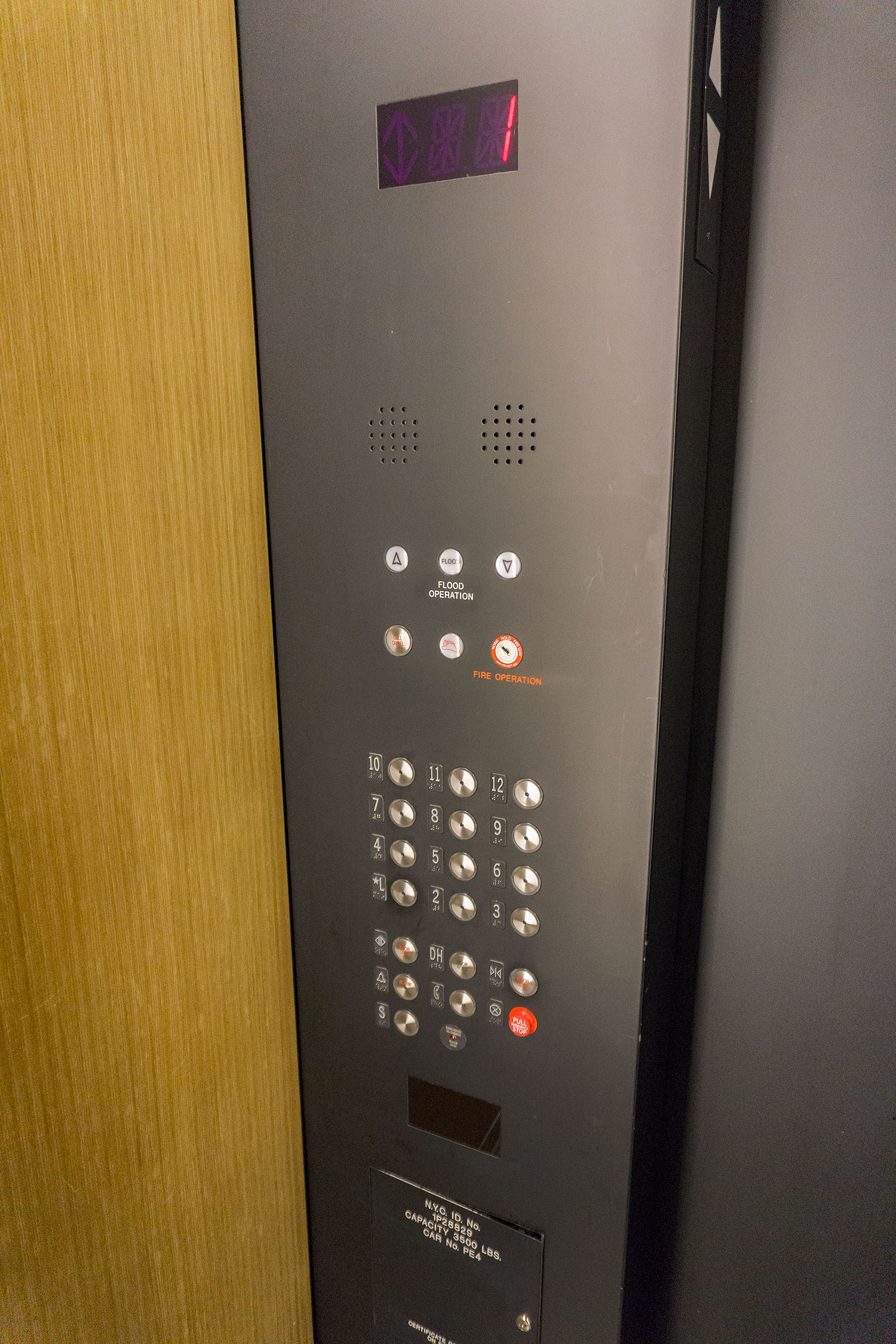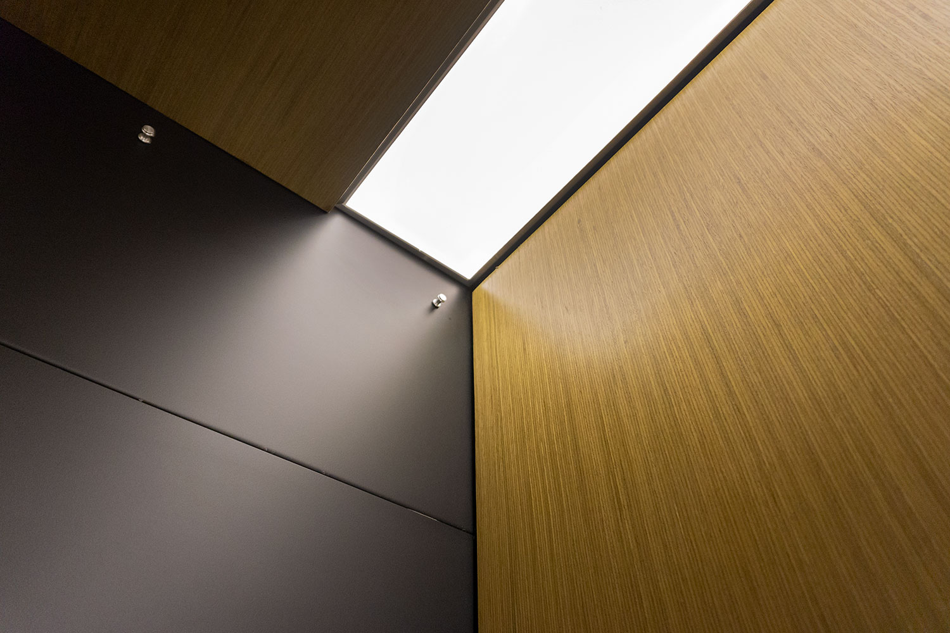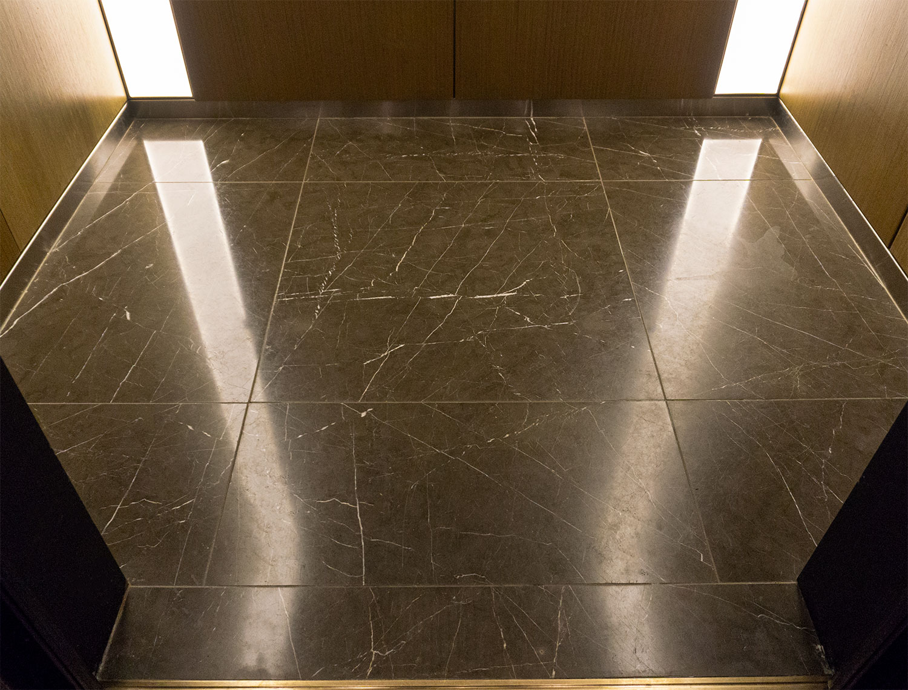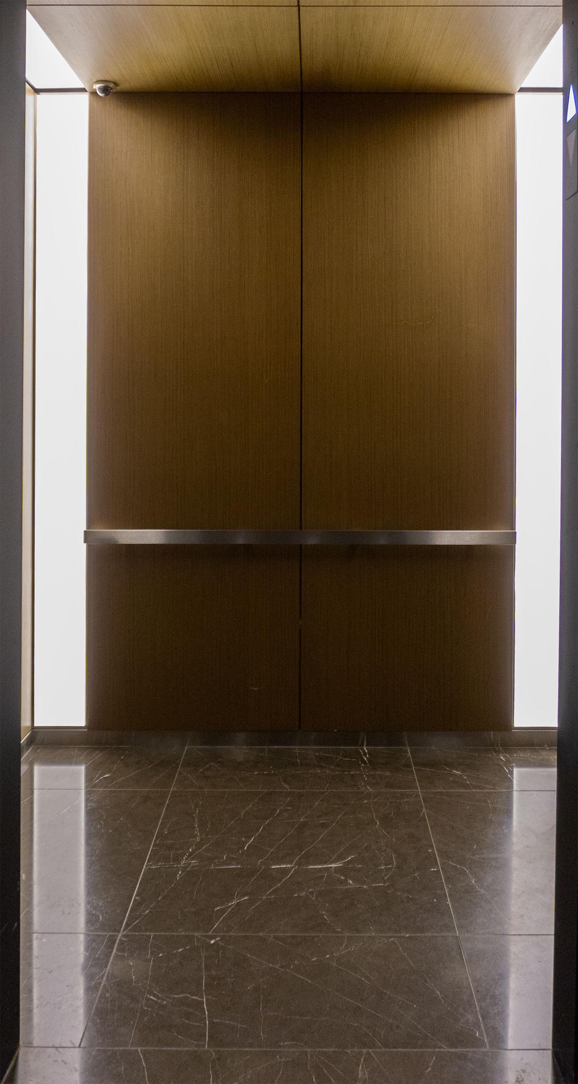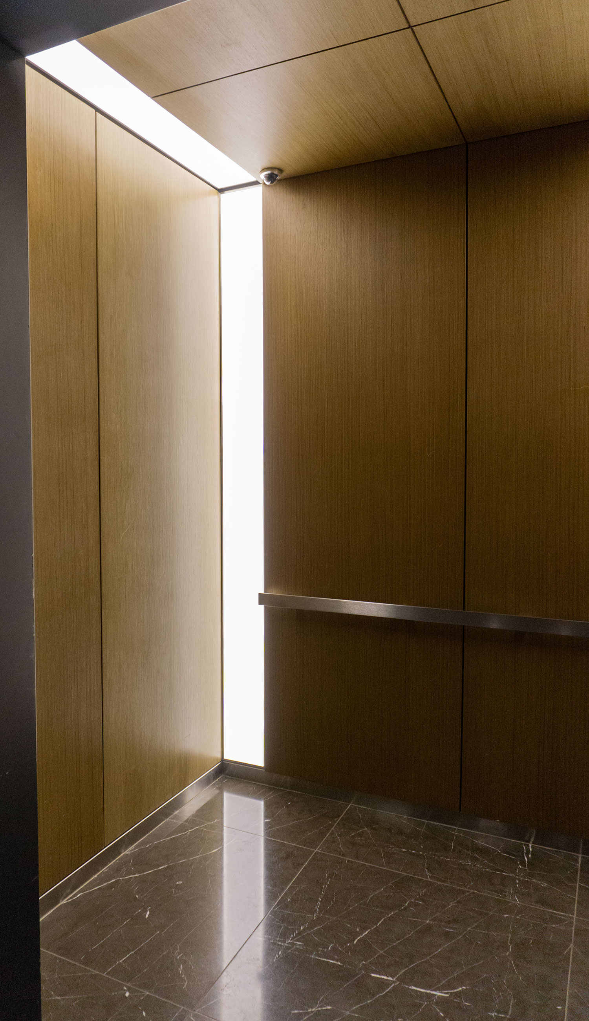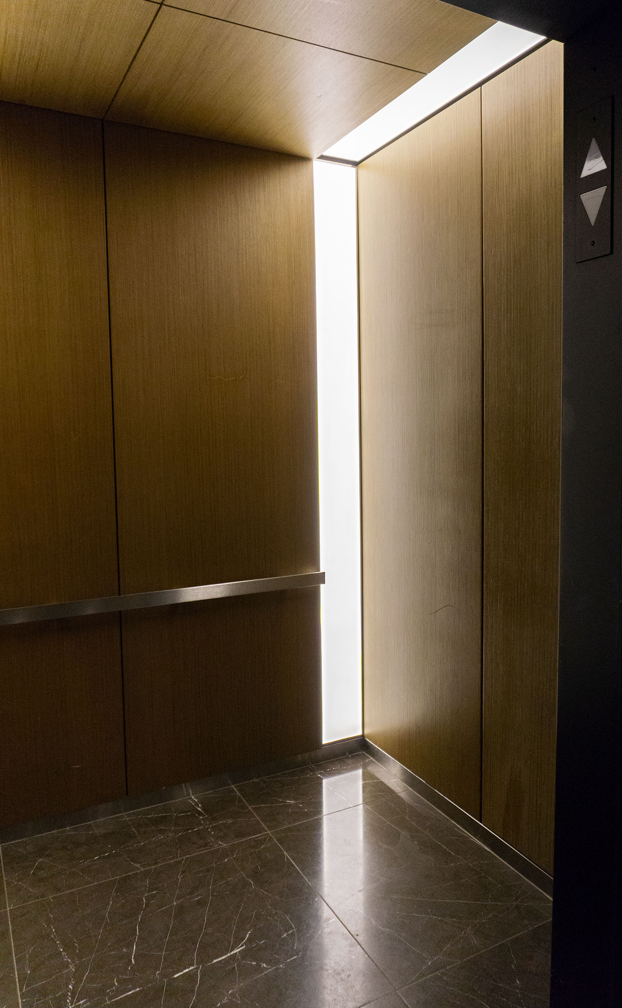180 Water Street
Originally just another commercial building, 180 Water Street is now a newly converted residential building adding to the growing live-in population of the Financial District. The new facade and additional floors, designed by AKM Architects, replace the old international-style architecture formerly designed by Emery Roth & Sons - giving new life to a repurposed structure. Seven newly modernized elevators were also given new life. As you enter the elevator you are captivated by with the dramatic custom stained walnut, & led light panel ceiling that meets perfectly with the almost symmetrical back wall. Stainless Steel binders and accents can be found throughout, while the fronts of the elevator are faced with Black Powder Coated Stainless Steel. To complement the finished design is a natural stone floor. Matching materials found within the lobby of the building, all seven elevator achieve a luxe yet simplistic aesthetic.
