The Greenpoint
The Greenpoint, or 21 India Street as it is otherwise known, is Greenpoint's newest and tallest residential high-rise. The 39-story, 463 unit luxury building was developed by Mack Real Estate Group, Palin Enterprises, and Urban Development Partners. It was designed by Ismael Leyva Architects. In conjunction with G-Tech Associates, the elevator contractor, we were charged with the construction and installation of all of the buildings five passenger and four service elevator interiors. As you enter the passenger elevator, you will find an upper and lower design. The upper portion of the elevator cab features three safety laminated "Smoked Mirror" panels, one on each side. The lower panels are faced with a black-matte Sienna Tile and laid in a herringbone pattern. Three blackened steel chair-rails divide the upper and lower panels. Blackened steel can also be found on the doors return wall, base, reveals, and frieze. All panels are wrapped with Antique Bronze binders. The drop ceiling is composed of a custom stained white oak panel containing three LED single-slot lighting systems.
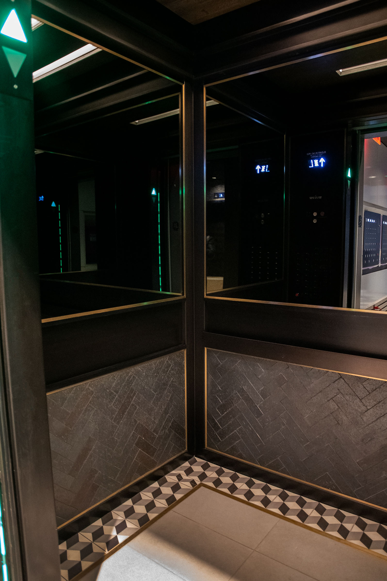
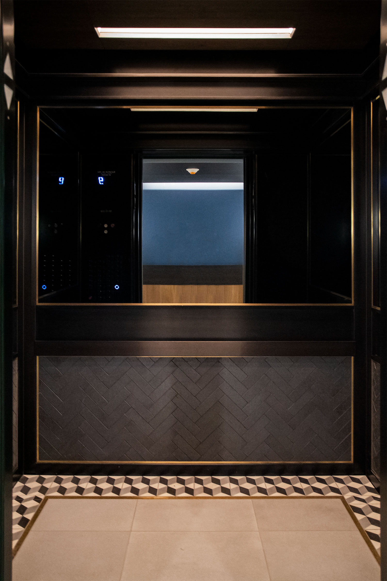
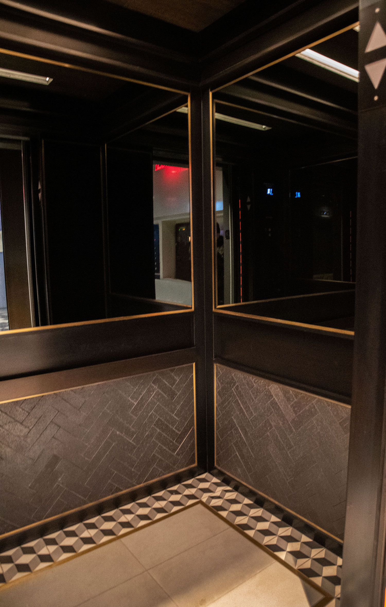
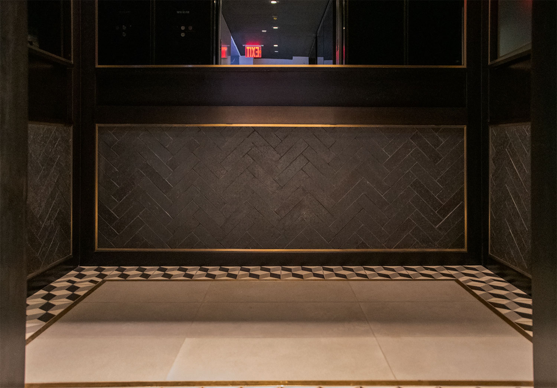
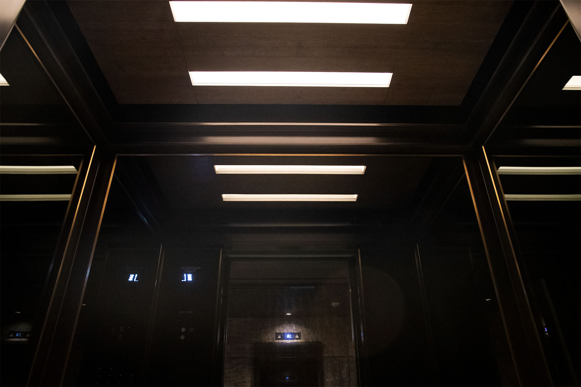
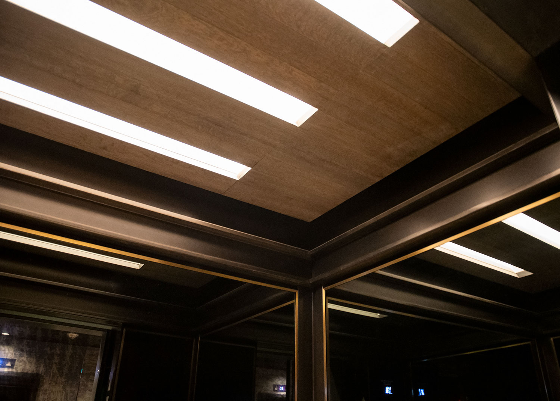
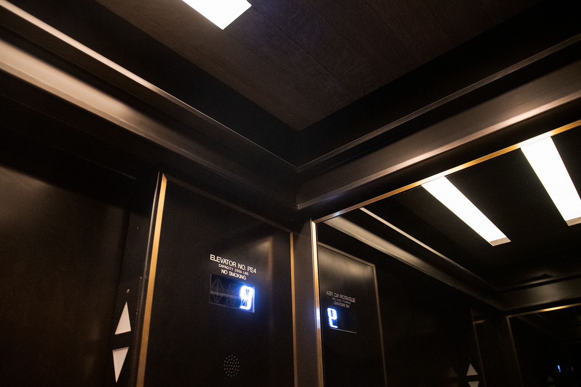
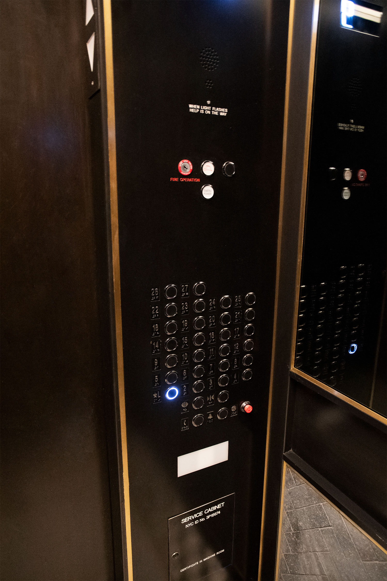
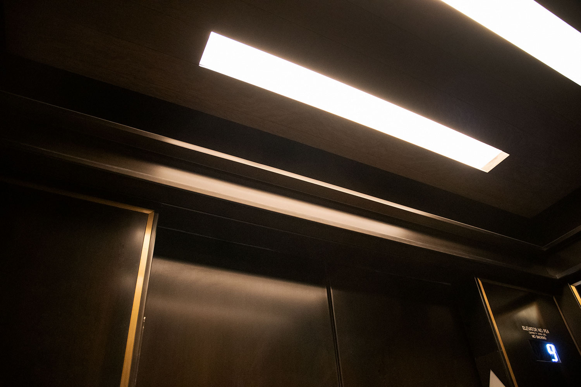
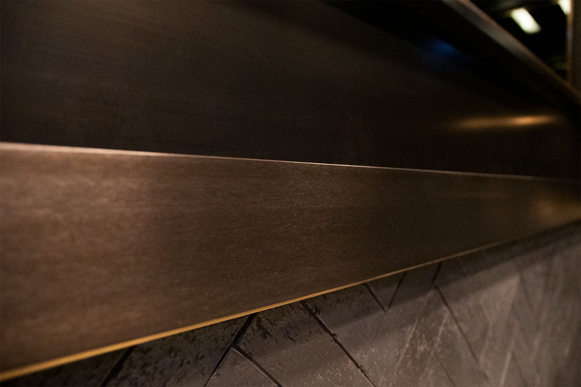
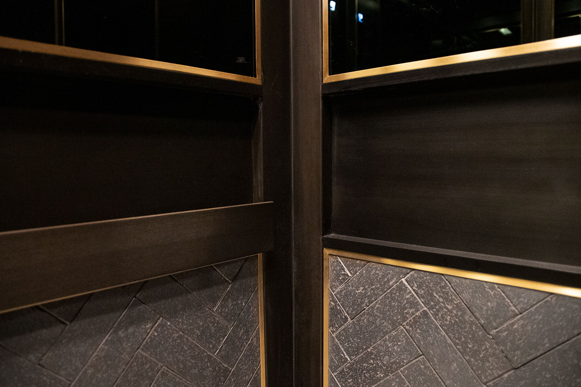
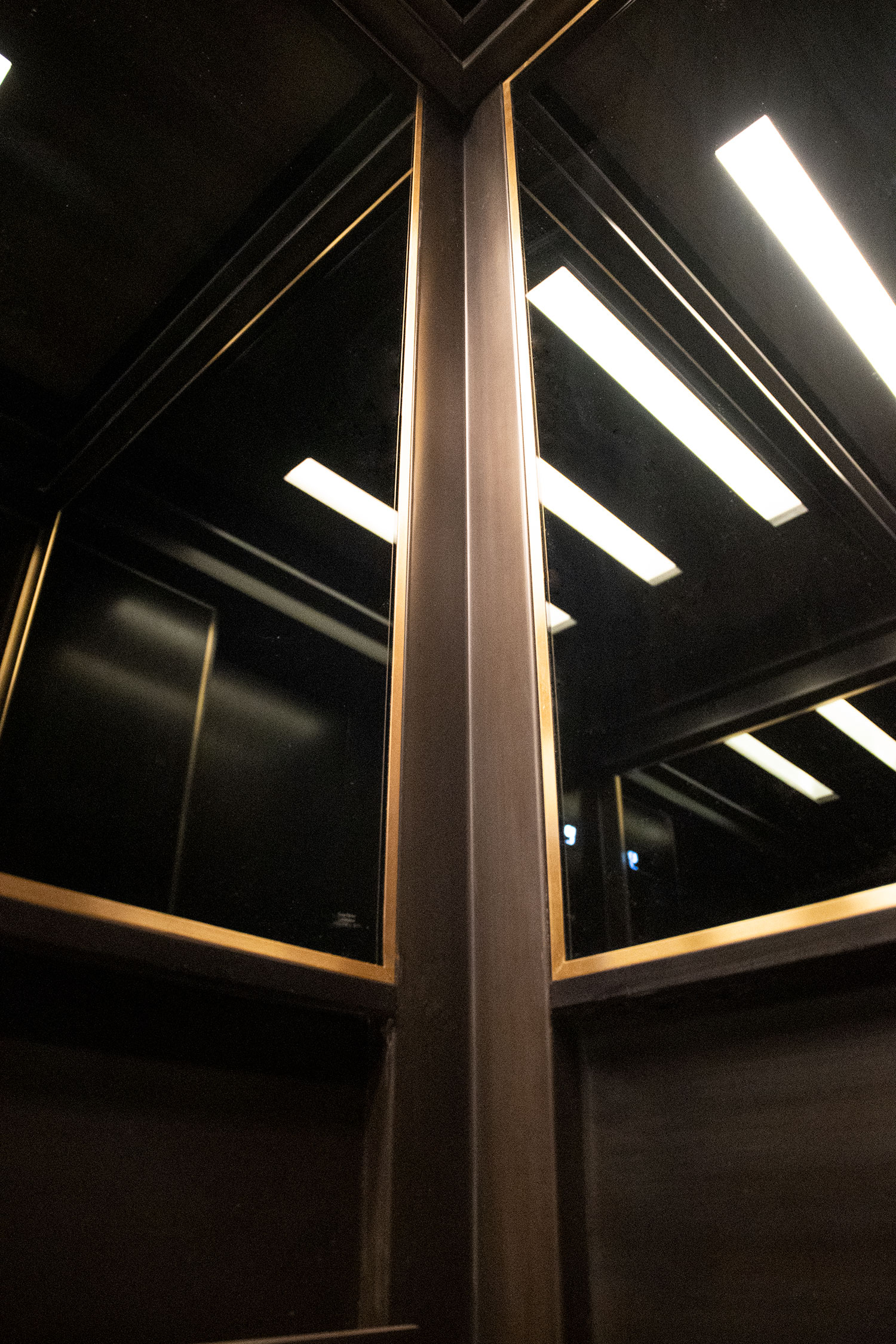
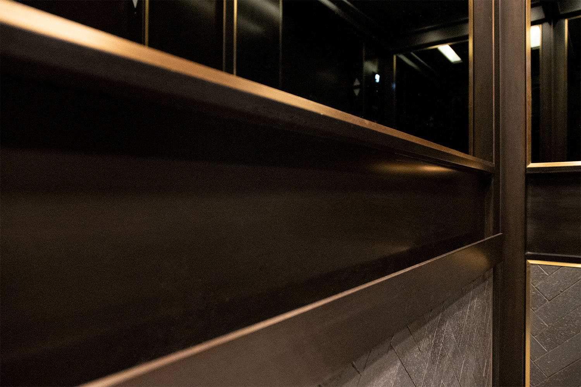
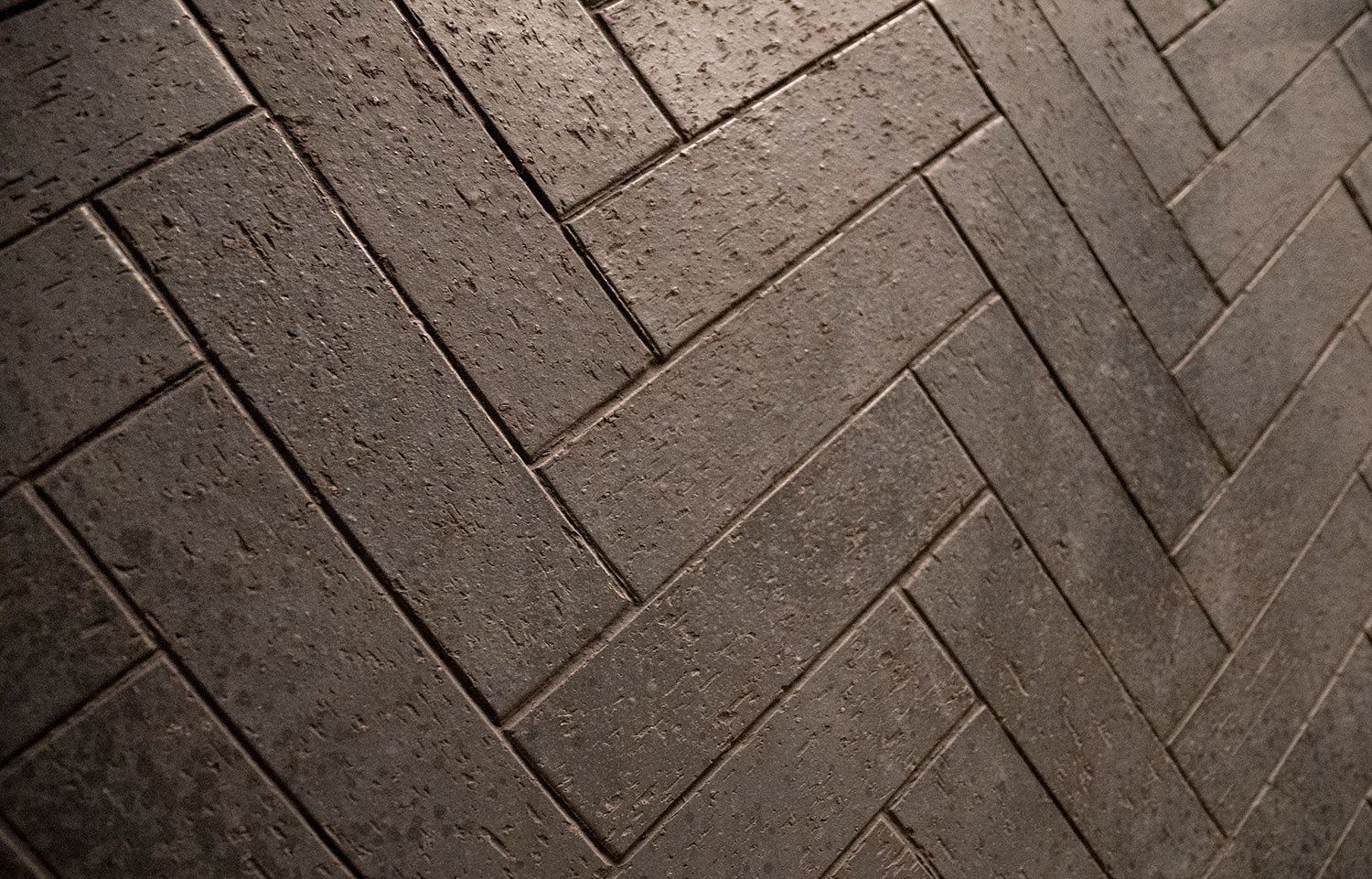
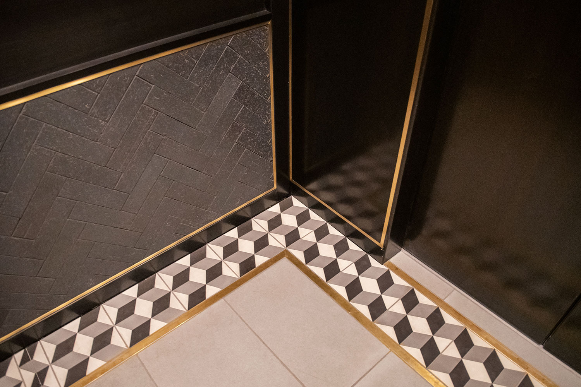
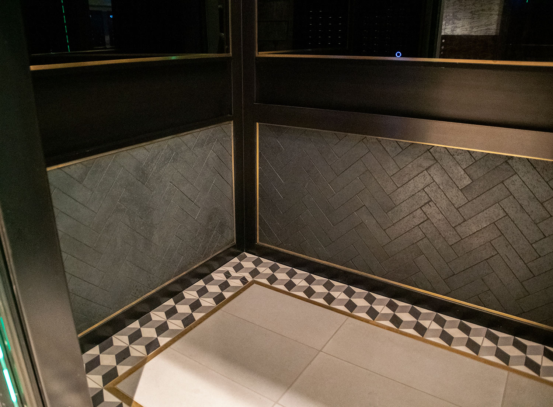
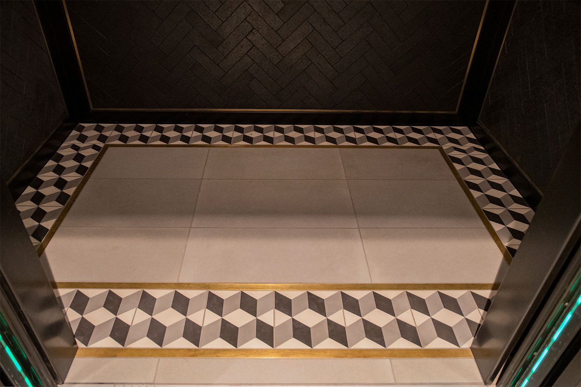
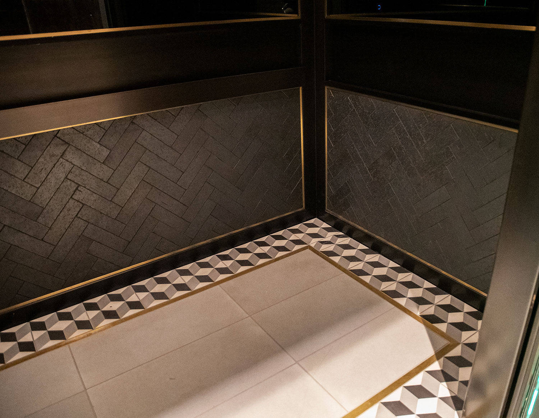
the materials involved include the following:
drop ceiling: faced with oak wood.
lighting: furnished with a L.e.d slot lighting.
upper panels: faced with safety laminated glass. All panels are trimmed with Oxidized Muntz binders, & held in place with aluminum z-clips.
lower panels: faced with porcelain tile in a herringbone pattern, running horizontally. all the panels are trimmed with Oxidized Muntz binders, & held in place with aluminum z-clips.
handrails: one (1) faced with blackened steel.
frieze, reveals, base, & fronts: faced with blackened steel.
