101 Clark Street
Located in Brooklyn Heights is 101 Clark Street, a 30-story co-op constructed in 1971. Designed by Glass & Glass and Whittlesey & Conklin - 101 Clark St features an almost all concrete facade with the exceptions of its glass windows and balcony fences. These design features classify the building in the Brutalist architectural style for its "raw" modern appearance. Starkly contrasting the concrete facade but complimenting the overall essence of the building are it's five newly designed elevators; each of which was constructed using the LEVELe-101 Forms & Surfaces panel system. All five elevator cabs feature Forms & Surfaces: Vivichrome Chromis Reflect Pearl Finish glass panels, Stainless Steel Sandstone finish ceilings, Compass Series 1200 round handrails, and Fritz Tile Floors.
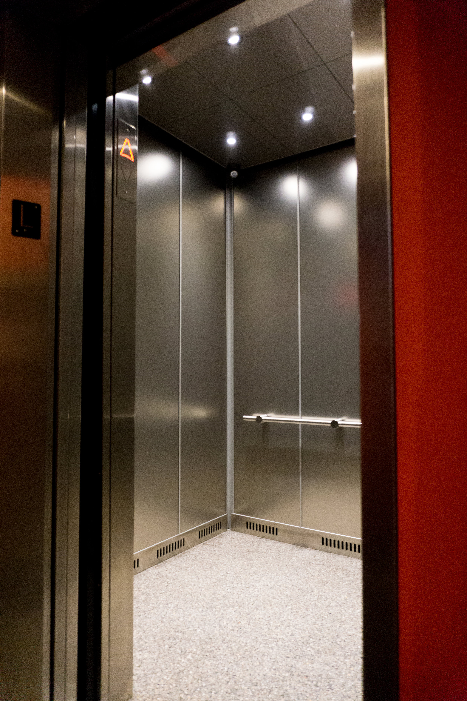
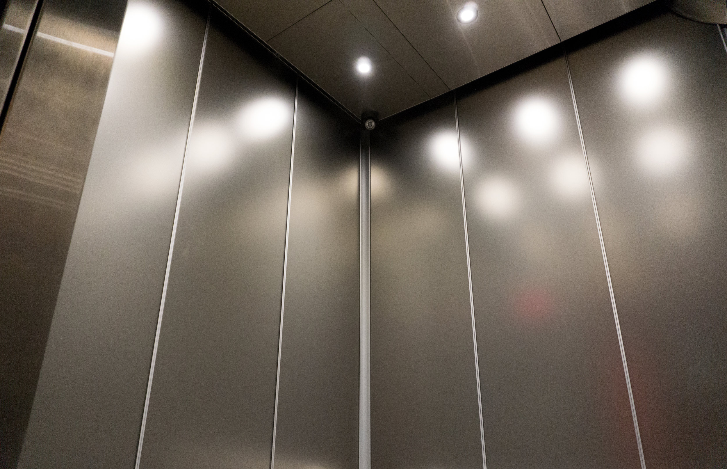
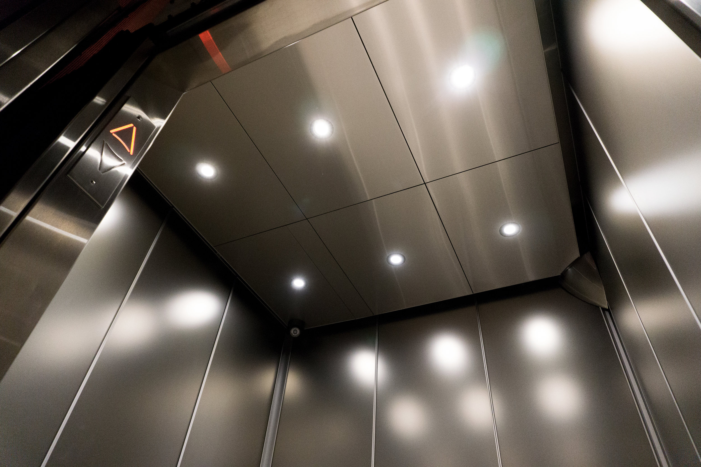
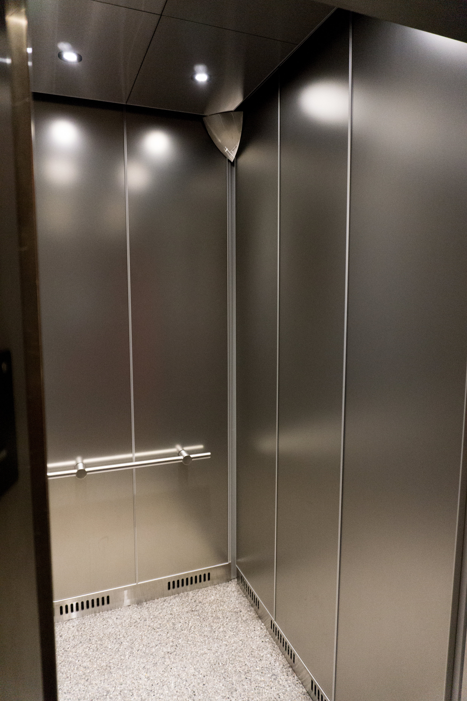
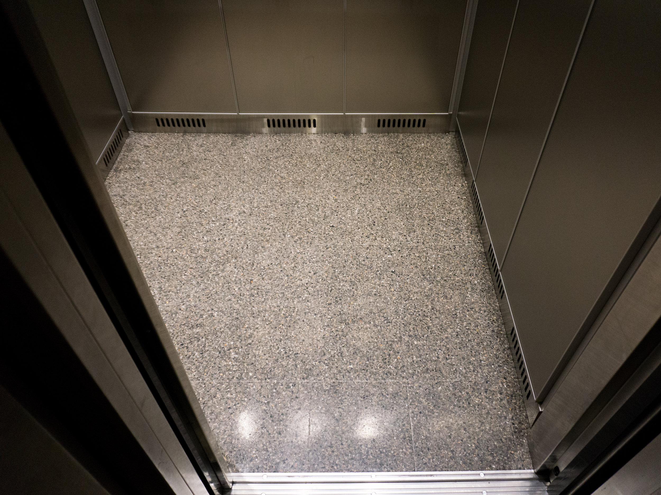
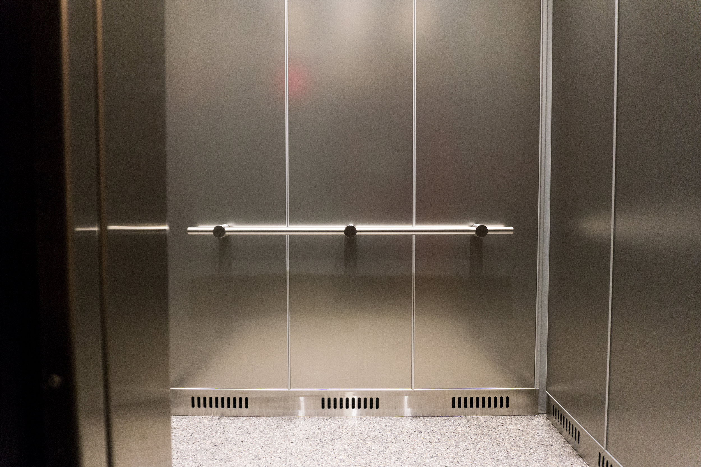
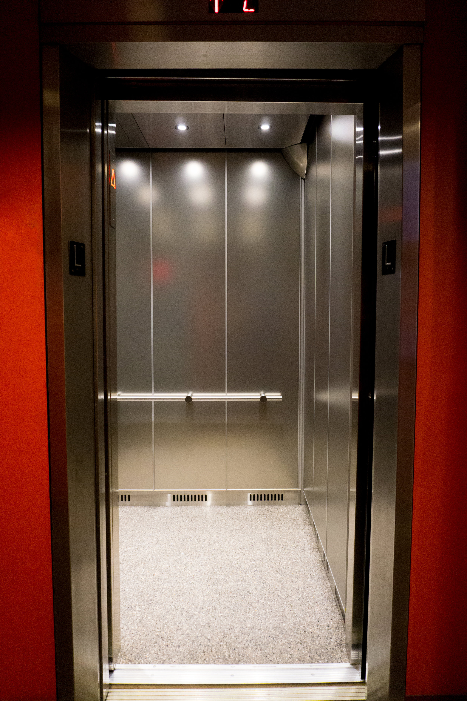
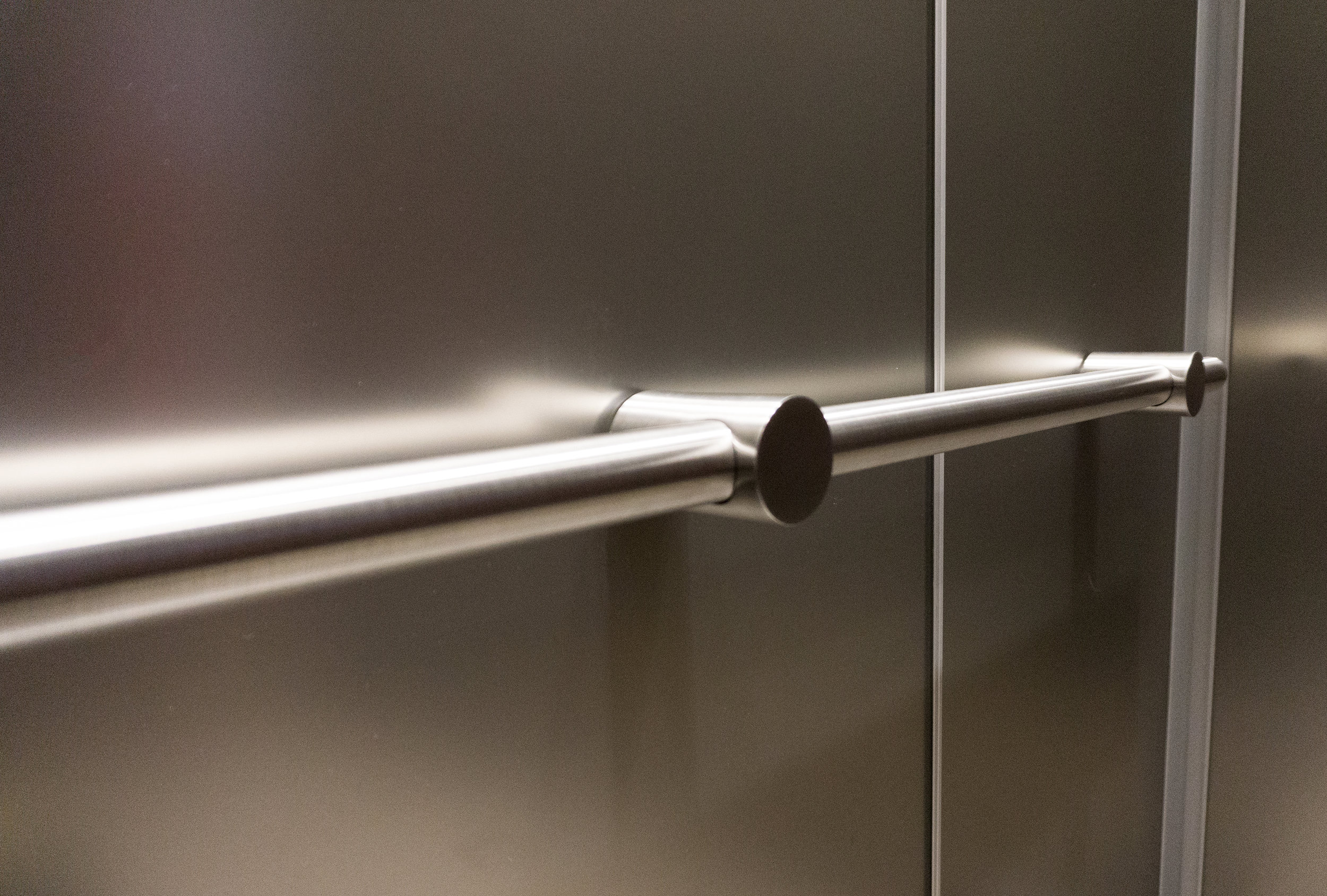
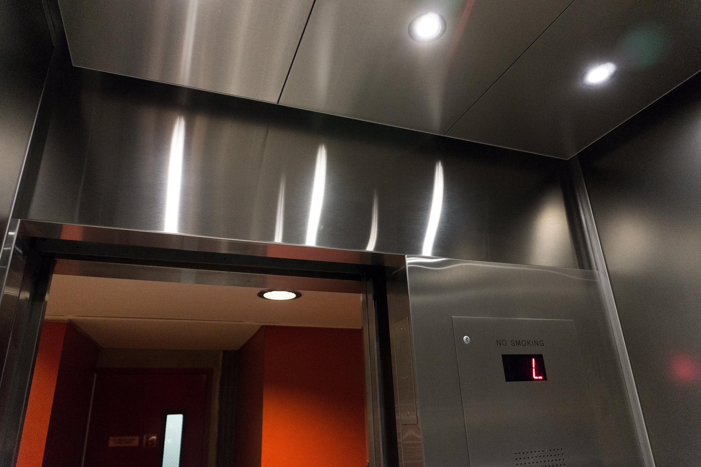


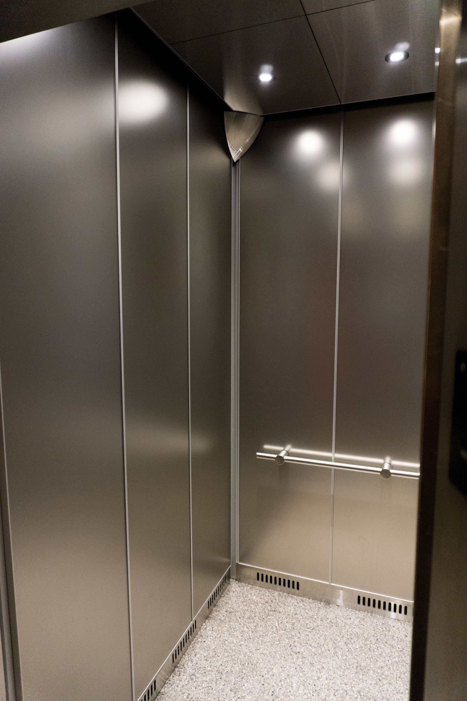
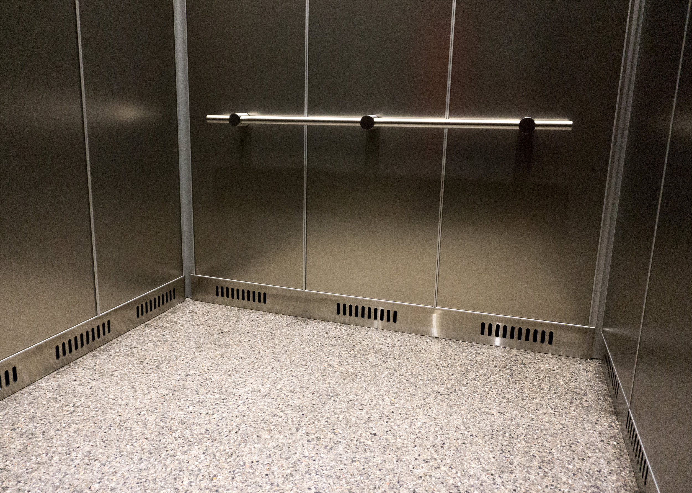
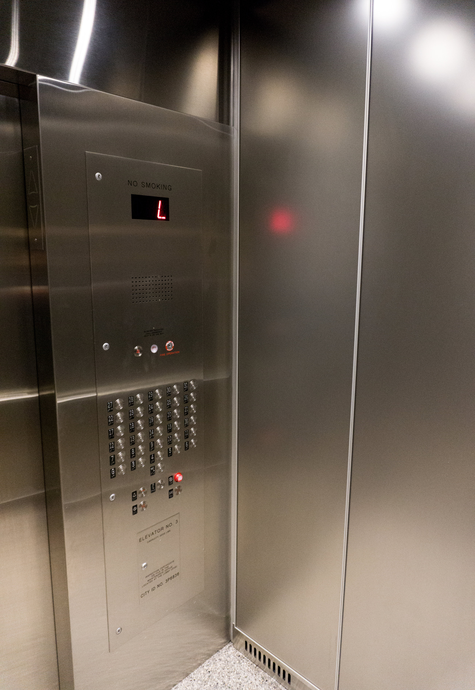

The Materials Involved Include the Following
Ceiling: Faced with Forms & Surfaces Stainless Steel Sandstone.
Lighting: Four (4) L.E.D. down Light Fixture.
Wall Panels: Faced with Forms & Surfaces Levele-101 panel system.
Handrail: Forms & surfaces Compass Series 1200.
Flooring: Faced with Fritz Tile flooring.
