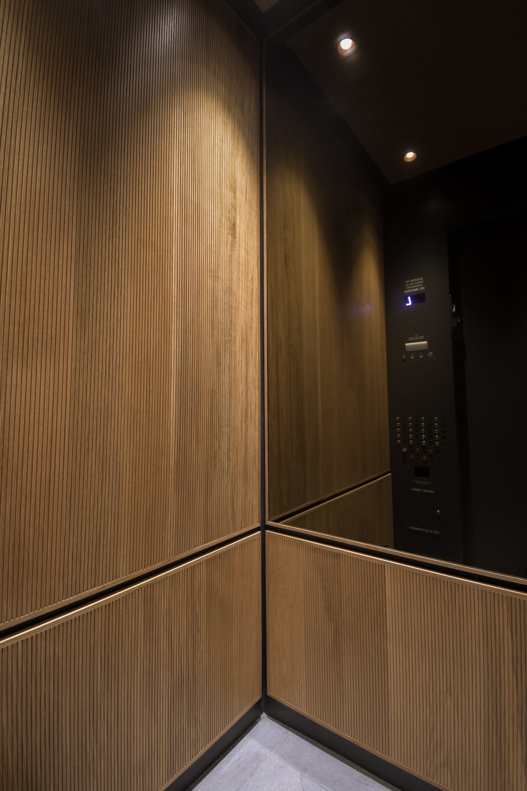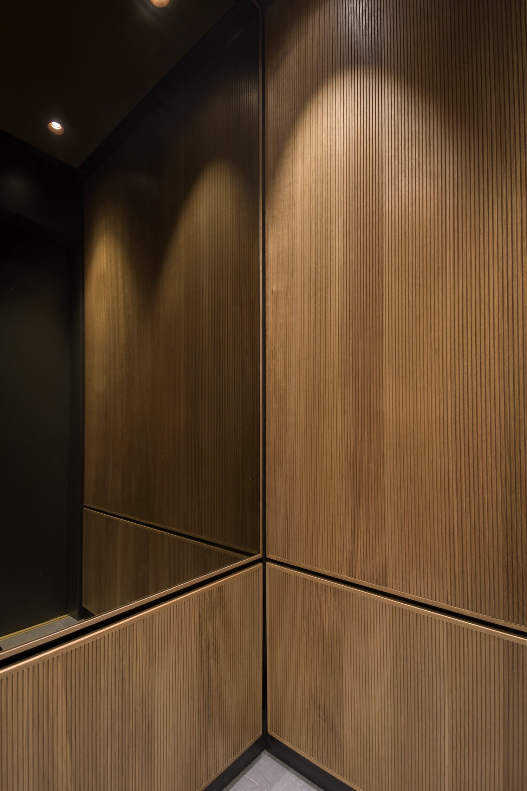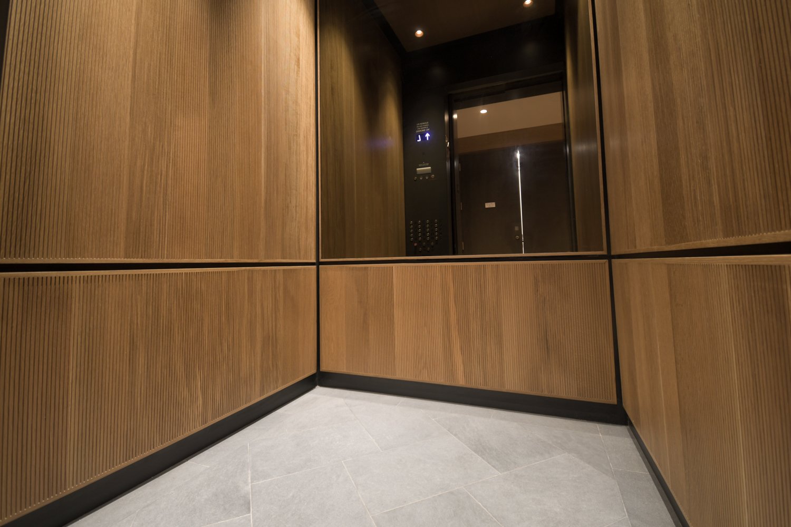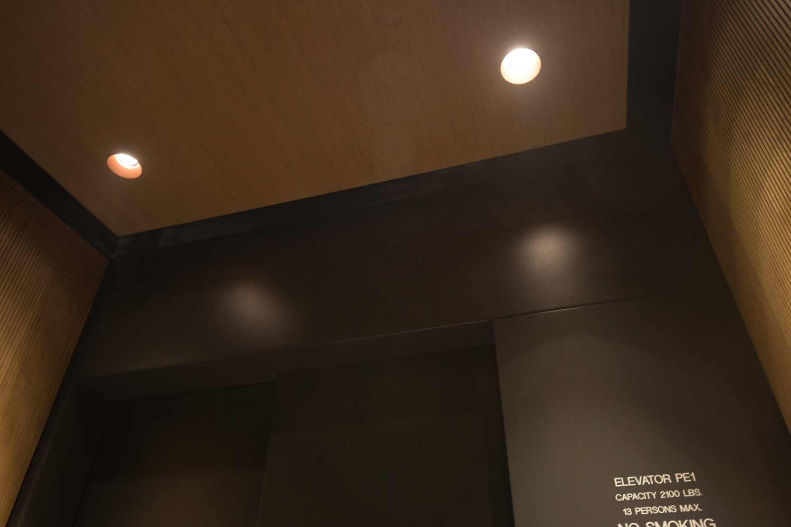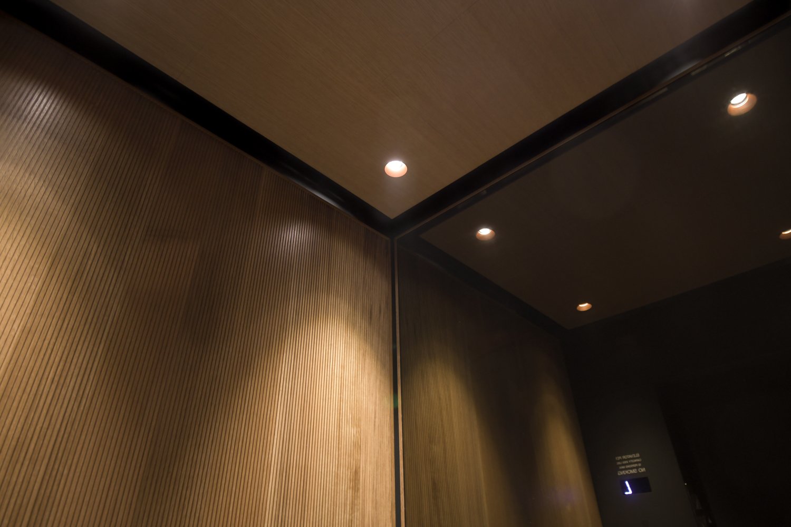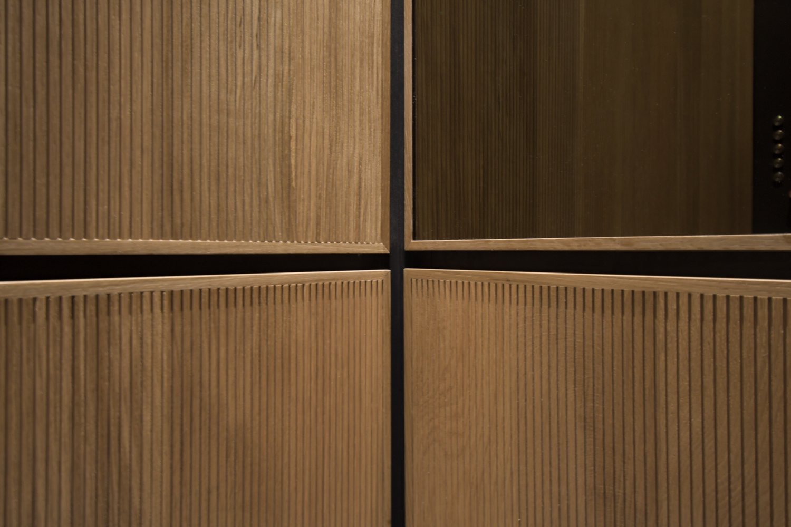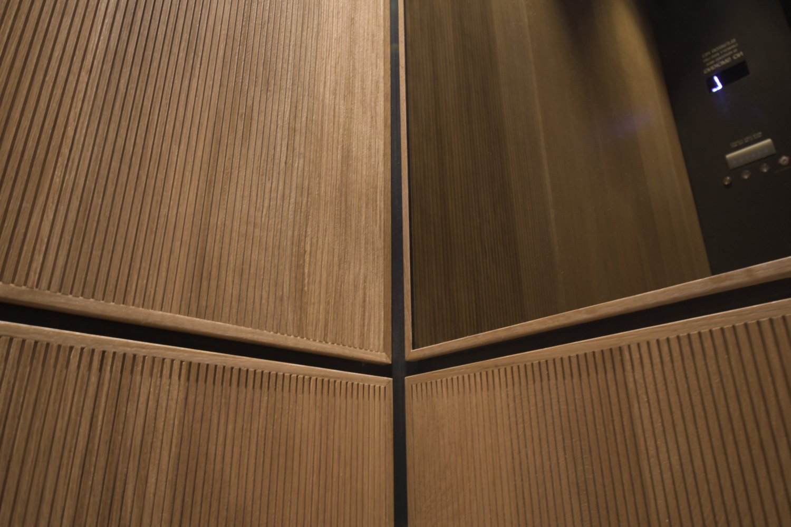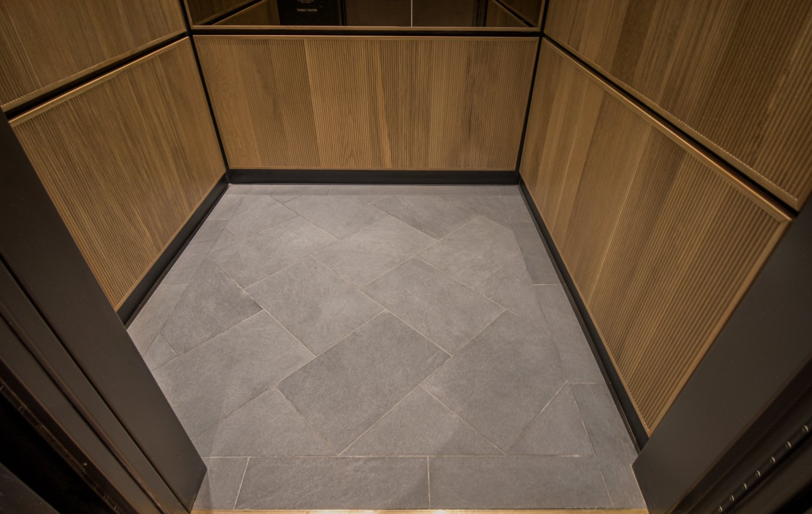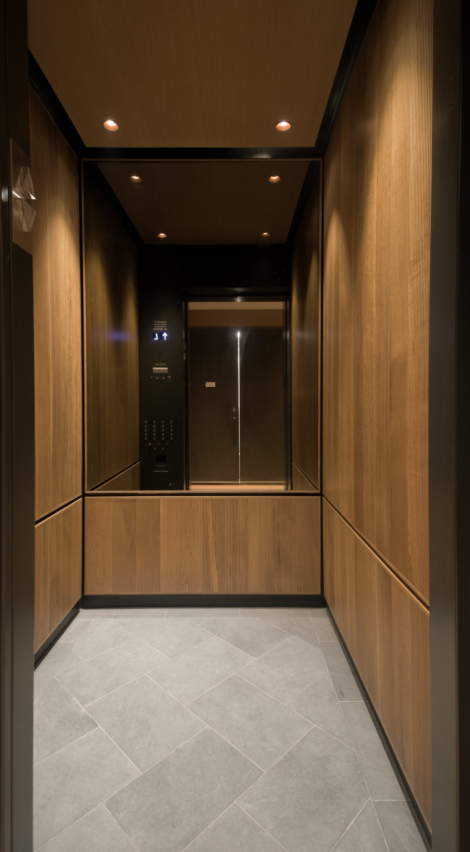one Boerum Place
Situated in the vibrant neighborhood of Downtown Brooklyn stands One Boerum Place, a new rental building designed by SLCE Architects. Avery Hall, the developer for One Boerum Place, describes the building as having a "distinctive flatiron-shaped silhouette with oversized windows, private terraces and corner loggias, ensures that the residences are bathed in luminous natural light." (1) Working alongside Jenkins & Huntington, the elevator consultant, and G-Tech Elevators, the elevator contractor, Untied Cabs, was awarded the new construction for both of One Boerum Place's elevators.
Despite the "cold" exterior of the building, with its grays, white, and black color palette, the interior of One Boerum Place is warm and luxuriously inviting. As you enter, you are enamored by its modern lobby, which features tall archways and a softly illuminated cove ceiling.
Commonly found throughout the building, from the lobby to some of the apartment units, is the utilization of White Oak. Its use within the elevator was a deliberate design choice meant to create synergy between the lobby and the elevator. The elevator has six panels, each featuring the White Oak, except for the upper back wall, which has a Champagne Mirror. The White Oaks application is unique in the elevators because of its corrugated design, creating texture and dimensionality to the wood. The floating drop ceiling is also furnished using White Oak. The elevator is illuminated using four LED downlights, that when coupled with the Umbra Grey powder coated base, fronts, and reveals, helps to create a moody ambiance.
Once every few years, a building is so beautifully and thoughtfully designed that you instantly know it will stand the test of time upon first gazing at it. As famed architect Frank Gehry once said, "Architecture [and interior design] should speak of its time and place, but yearn for timelessness."
